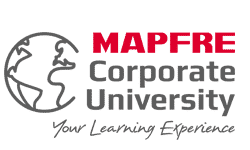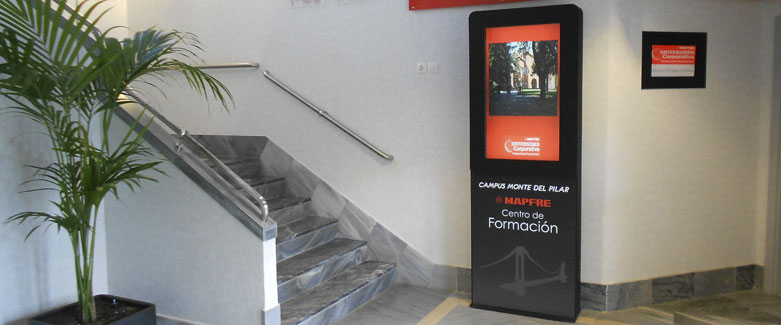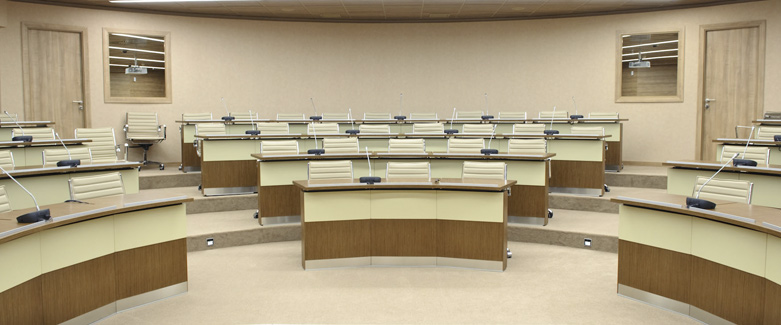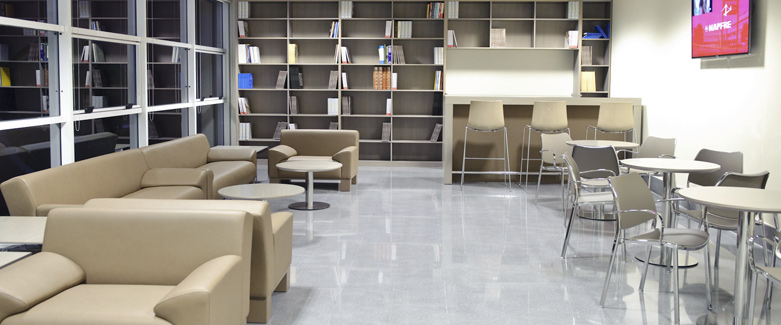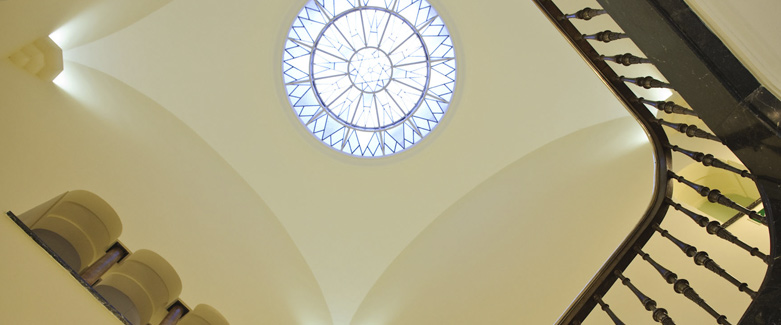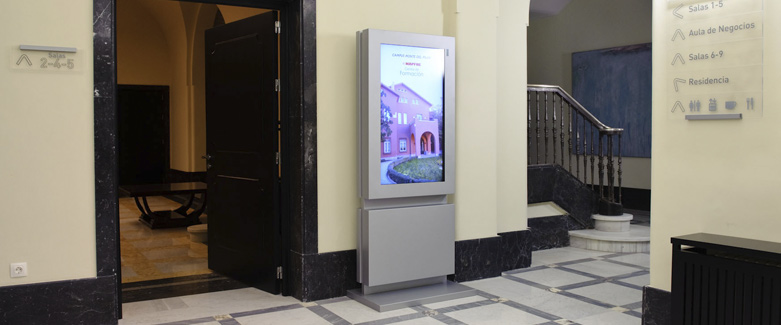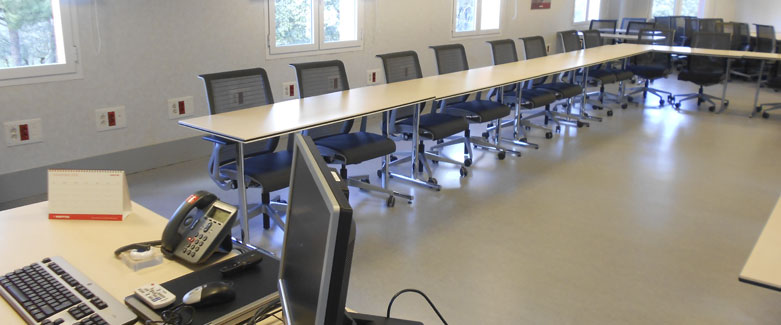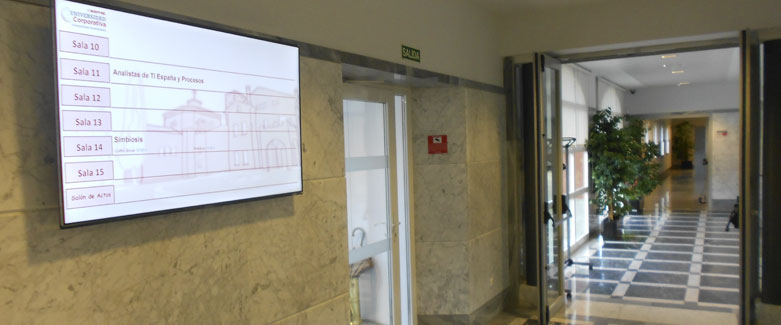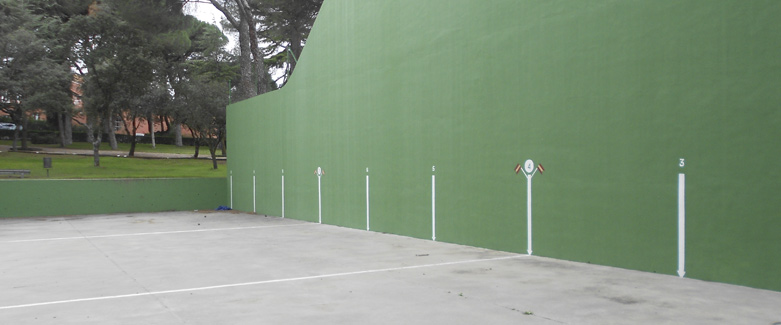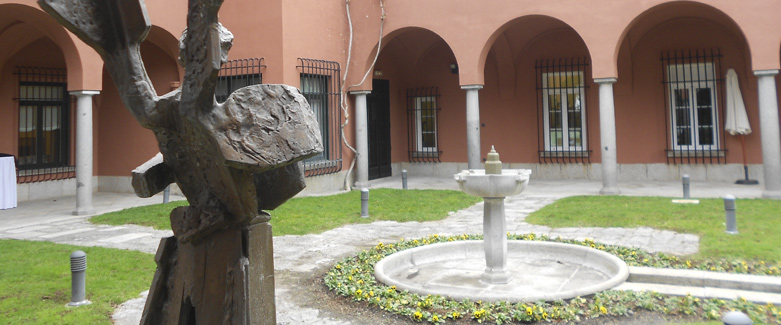Training Area
The Campus is equipped with state-of-the-art audiovisual systems and Wi-Fi connection throughout the entire complex, and is accessible by people with disabilities.
TRAINING AREA: 15 classrooms distributed across two buildings, with a capacity for over 500 professionals (5,000 built square meters).
Building I
- Institutional Area. Located on the first floor, this building is used for institutional or strategic meetings, training courses, presentations and working breakfasts. It comprises the following rooms:
- José Manuel Martínez Business Classroom (58 seats + 5 presidency)
- Boardroom.
- 9 training classrooms.
- Workcenter (semi-basement floor)
- Accommodations Area: 50 bedrooms equipped with computer and IPTV + 2 managers offices.
- Administration and Management Area.
- Break Area: Space for participants to read and relax during meetings and training programs.
- Cafeteria.
Building II
- Institutional Area
- Event Hall.
- 6 training classrooms.
- A specific classroom that is a replica of a MAPFRE office, for use during commercial training
- Break area/cafeteria.
Outdoor Areas
- Sports area: Tennis court
Venancio Blanco Religious Museum
Currently, guided visits are organized through Fundación MAPFRE. Inaugurated in September 2001, it boasts a chapel that dates back to May 1932. MAPFRE made a commitment to the owners (the Oriol family) when it purchased the estate in 1988, that it would maintain the original layout of the chapel and ensure its correct use.

